Practical Ideas for Kitchen Design
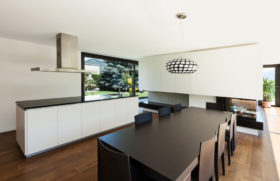
It doesn’t matter who you’re talking to, whether it’s an interior decorator, an architect or even a real estate agent they’re sure to tell you that the kitchen is the most important room in your house. As kitchen designers and builders there won’t be any argument from us. Without any doubt, we’ll tell you that the kitchen should be the centrepiece of an Australian home. Sure there was a time when the kitchen was all about cooking and nothing else but today they are just as much about living. Would you like a more beautiful and more livable kitchen? Here are 4 ideas to inspire your kitchen design…
1. Hidden appliances & sleek wood panelling
We’re finding that homeowners want their kitchen to be open enough and stylish enough to be a hub or focal point in their home, ideal not just for cooking but also for entertaining. It should blend seamlessly with the rest of the home and be an inviting enough so that family and guests naturally congregate. To add style think of hiding appliances using sleek wood panelling. It’s modern, looks beautiful, and it won’t take away any of the functionality for everyday use. Deep drawers, sliding and pocket doors & perfectly sized cupboards can all be used to cleverly tuck away a food processor or a coffee machine for example.
Wood has been making a comeback – think stunning and durable Australian hardwoods – or perhaps a beautifully coloured veneer. How about brilliant white or a pared-back minimalist Scandinavian design to maximise lightness?
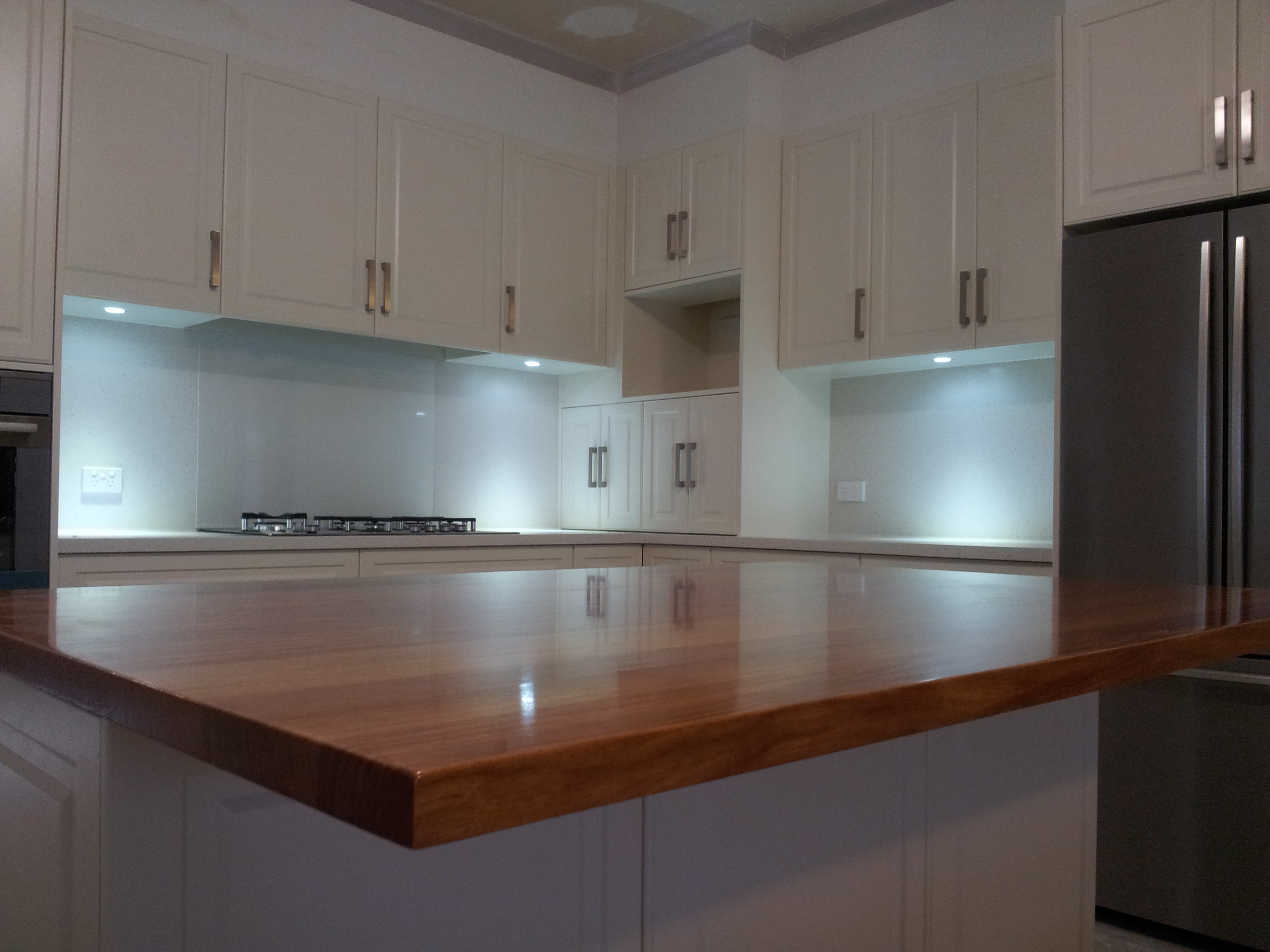
2. Open Shelving or Bench to Ceiling Splashbacks
Rather than the traditional upper cabinets, some clients have been opting for easy-to-reach open shelves or even feature splashbacks that run bench to ceiling.
Open shelving allows for objects and homewares that reflect your own personal style – and unlike appliances, personal objects can always be re-arranged to provide a fresh look.
One of the added benefits of ditching the upper cabinets is that it can make a smaller kitchen seem larger by reducing some of the bulk. Of course, it does mean that some storage space is lost, but we can show you some clever options including on-wall storage.
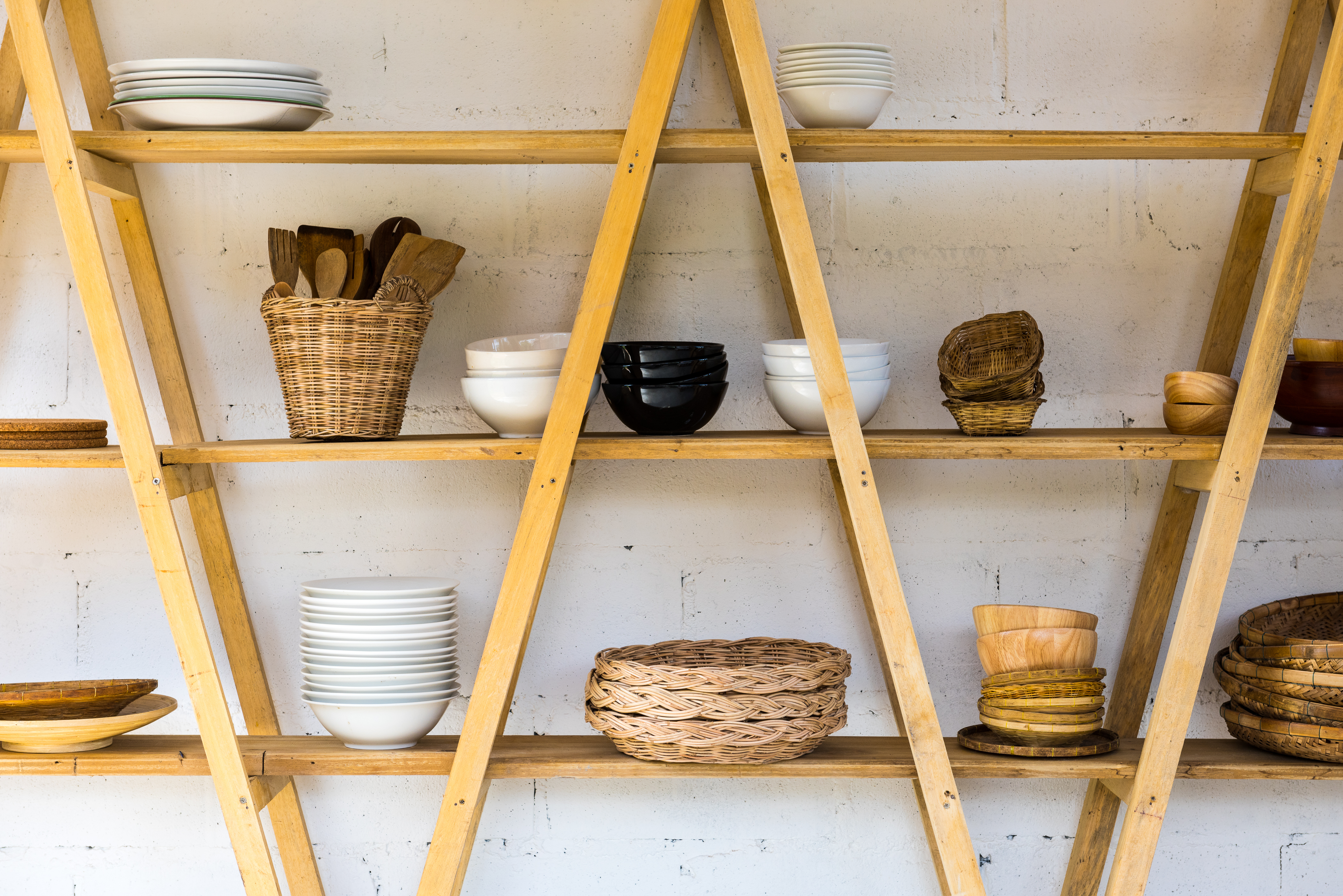
3. Clutter-free worktops & High-quality storage solutions
Having clutter-free worktops continues to be an interior design trend. It helps to open up your kitchen and provide a more attractive and welcoming working & living space.
The good news is that the options for cabinetry continue to develop. There are so many options for compartments and shelving for everything you could possibly want in your kitchen.
Of course having clear worktops will once again make your kitchen seem larger. As an added bonus having the extra space will also make food preparation seem less challenging and more inviting; who knows but hopefully you’ll find yourself preparing more of those creative dishes with the wow factor.
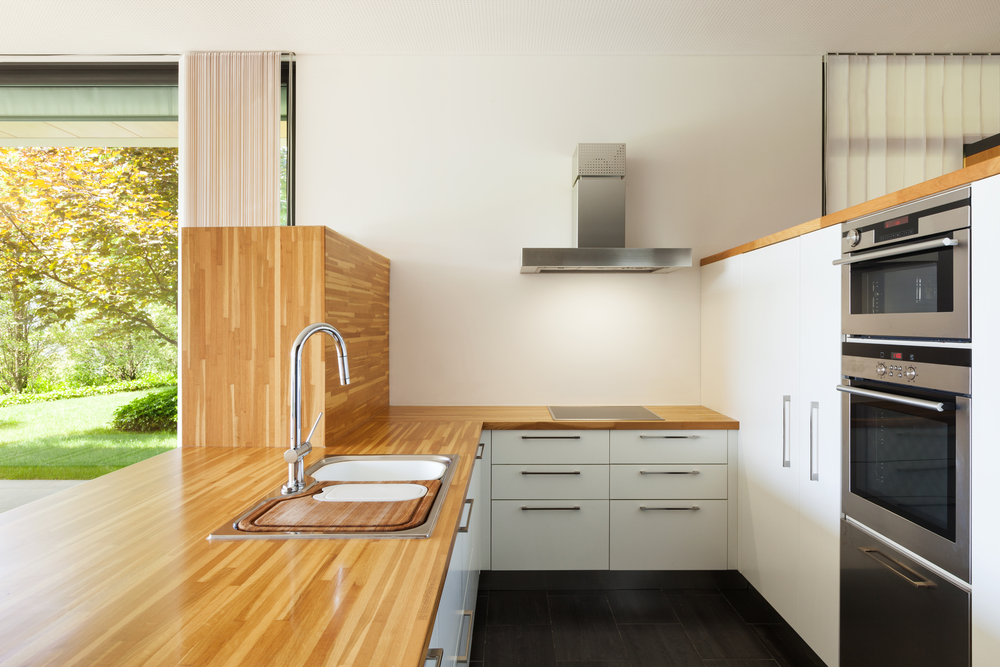
4. Integration of Kitchens and Living Spaces
As mentioned earlier your kitchen is no longer just for cooking; it’s also a place for entertaining, relaxing, and even for work. It really is becoming more of a living space as it becomes increasingly connected and integrated with the rest of your home.
Kitchen appliances, sinks, ovens and additional counters can all be hidden away and then effortlessly revealed when the kitchen is being used to cook in. Clever and attractive designs will translate to your kitchen being used more as a relaxing and social space.
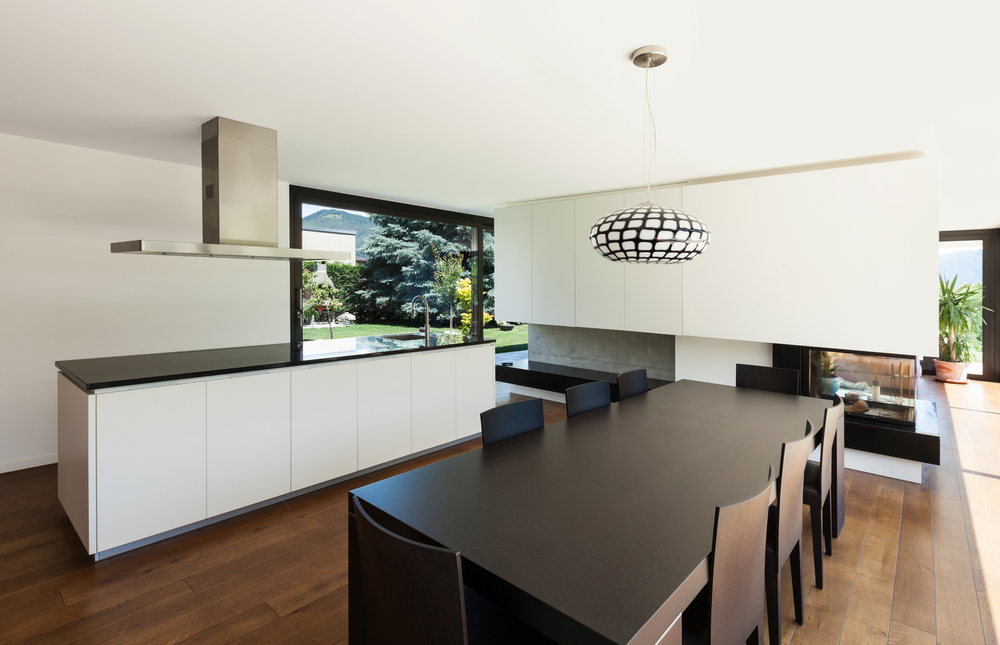
If you’re considering improvements to your kitchen then allow us to provide you with the latest and most innovative ideas and designs. Harrison Kitchens & Cabinets has built more than 2,000 kitchens over more than 15 years so we have the expertise to make your dream kitchen a reality. Whether it’s a new kitchen, an existing kitchen makeover or an outdoor kitchen we’re here to provide a custom design and a custom build.

